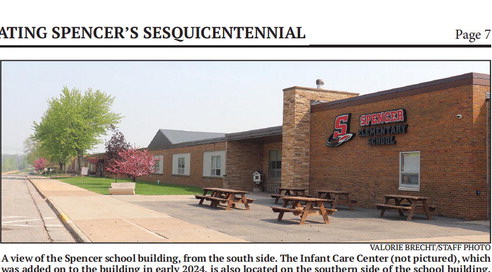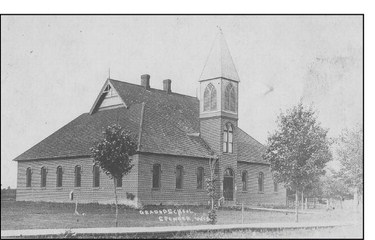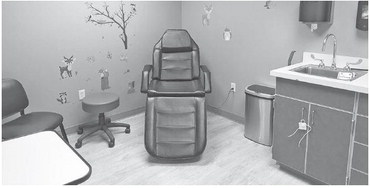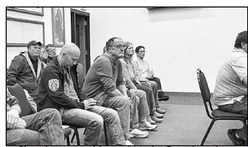Spencer school shows growth, perseverance since founding
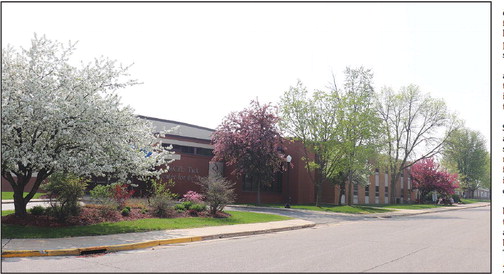

Education has always been important for the residents of Spencer. In the same year the village was founded, the first school building was constructed for the children to have a place to learn. Despite early setbacks, the school persevered, eventually growing into the district that now stands along School Street.
The first school to stand in the Spencer village limits was a small building on the west side of the railroad tracks between Clark and Main streets. This first little school — built in 1874 — had classes taught by Elizabeth (Libby) Swan and the desks and chairs had been made by a local carpenter.
That building was abandoned just a year later when the School District No. 1 Town of Spencer building was erected at the corner of East Clark and Douglas streets (where the school playground stands today). This two-story structure made of wood had two main classrooms — one on each floor — with Mr. Chaunchy K. Richardson teaching classes in the upper level and his assistant, Miss Jennie Patch, in charge of classes in the lower level.
In 1881, roughly six years after it was built, the building burned to the ground over Christmas break. After the fire, temporary classes were held in a few different locations around town until construction was finished on a new building that was constructed on the same site in 1885. The new building, also made of wood, cost $2,000 to build. According to the Spencer Centennial Book, the building “was enhanced by 21 12-pane windows and green blinds. There were double doors in the front with a platform (surrounded on three sides with steps) extending across the entire front of the building. Inside the building there was a long hall with stairways (one for the boys, and one for the girls) extending up on either side. And under the stairs
Please see School, page 7
Shown is a view of the Spencer school building and the LuCille Tack Center for the Arts, from the north. The Tack Center was added on to the school in 1996, thanks to a $450,000 gift from the LuCille Tack estate in 1994, along with $225,000 raised through a Spencer School District referendum. Since then, the venue has held performances by many different artists and talents, in addition to hosting school concerts, plays and programs during the school year. The LuCille Tack Center recently concluded its 28th season and is preparing for its 29th season of performances that will be held starting in the fall.
VALORIE BRECHT/STAFF PHOTO
from page 6
were the cloak roams for the primary students. Upstairs, a hall extended across the south end where recitation seats were placed. The rooms were heated by large, box stoves with drums on top.”
The second school building suffered the same fate as the first, being destroyed in the Great Spencer Fire on Aug. 8, 1886 (see “Great Spencer Fire of 1886 showcases community resilience” for more on the fire). After the devastating fire, there was no place to have the children of Spencer educated, so no formal education was given until after a new building was completed after New Year’s Day in 1887. Like the previous schools, this building was constructed on the same site, but unlike the others, this school building was made of red brick. The school was built by Chas. Chiller, and he used bricks obtained from the Charles Stoltenow brickyard west of the village.
“A hallway went straight down the middle of the building and the students could place their hats and dinner pails on the shelves which lined its walls,” the Spencer Centennial Book describes. “From time to time, a good, strong gust of south wind would delight the students by sending hats and other articles sailing to the north end of the hall.”
All the classes were located on the same floor, which was a cause for concern for many of the parents who sent their children there. Because there was such a large roof over the building, parents worried that the building would collapse with their children inside. After some time, iron rods were put in place to strengthen the building and the feared catastrophe never occurred.
In 1896, Spencer had its first graduate. Edith Griffin Graves received her diploma for completing all the required courses of the time. The list of classes she
Please see School, page 8
A view of the Spencer school building, from the south side. The Infant Care Center (not pictured), which was added on to the building in early 2024, is also located on the southern side of the school building.
VALORIE BRECHT/STAFF PHOTO
from page 7
completed included reading, spelling, orthoepy (the correct or accepted pronunciation of words), English, grammar, arithmetic, geography, writing, United States history, the Constitution of the United States and Wisconsin, physiology and hygiene.
The third school building lasted until 1913. Since it had been built, there had been more and more children attending school in Spencer, and by the time it was razed to build a larger facility, there were 120 students. The next school building that was constructed — once again on the site of the schools that came before it — was completed in 1915 and was built with the future in mind. Not only was it constructed of bricks, but it also was the first school in Spencer to offer a full 12-year program.
Two years after Spencer began offering high school courses, the first class graduated. The Class of 1917 consisted of Marium Andrews Roith, Harrie Heal, Louise Barrette Soles, Frances McVean Fenhouse, Helen Pickett Richey and Ethel Damon.
This two-story building was the face of Spencer’s education system for the next 50 years. During that time, country schools began to combine with the school in Spencer as the state of Wisconsin began recommending that all graded schools be part of a high school district. The first of these schools to close and merge with Spencer was the Parrette School in the town of Brighton. The building that had been used as the school was moved into the village following the merger, being placed between the high school and the newly built agriculture building (constructed in 1951). That building served as the band room and eighth grade classroom until it was torn down some time later.
More country schools followed. These included the schools Harding, Brighton, Grove Side, Cole, Cameron, Holmes, Sawyer, Mannville, Timlin, Willow, Brook, Veefkind and parts of Romeo. As more children began attending school in Spencer, more space was needed, prompting more construction during the 1950s and 1960s. The first of these additions was a multi-purpose classroom in 1951 that was built on the south end of the present school site, housing grades 1-4.
The next expansion project for the Spencer School District was the fulfillment of a bold dream by a man who saw great potential in a new school building. That man, Raymond J. Tack, took the images of his mind to paper before finding an architect in Milwaukee and hired him to create official blueprints for his vision. This vision expanded on the 1951 addition and was made with future expansion in mind.
“The structure was considered one of the most modern in the state and was planned so that additional rooms could be added as they became necessary,” reads the Spencer Centennial Book. “Though it was completed in March of 1952, it was not used until the fall term (1952-53) began because of the muddy condition of the grounds around it. It was not unusual to see Mr. and Mrs. Tack busily at work cleaning and washing windows as the new addition was being readied for its first classes.”
It was then that the focus of Spencer’s school future shifted to the structure on School Street. The building continued to expand northwards, with more classrooms added in 1954. In the 1957-58 school year, the present auditorium/ gymnasium, four additional classrooms, a lunch room, music room, teacher’s lounge, locker rooms and bathrooms were added. The auditorium that was built during this period still stands to this day and was officially named the R.J. Tack Auditorium on Dec. 7, 1958, to give honor to the man who had so much vision for the future of the district.
Still more additions came for the school, and after the new two-story high school building was added on the school’s north end, the old high school that had served to educate children since 1915 was torn down on Oct. 13, 1966.
For the next few decades, the Spencer School District continued its operations as a modern school district, maintaining its facilities as it prepared to enter the next century. Then, a final gesture from the Tack family once again changed the Spencer community and impacted the school and its children in ways that are still felt today. Following the passing of LuCille Tack in the spring of 1994, $450,000 was bequeathed to the school district to construct either a fine arts center or a library. The school board of the time voted to built a fine arts center and the Spencer community held a referendum that fall to add $225,000 for the project.
Ground was broken on the fine arts center in 1995 on the north side of the school, and, after it was completed, it was named the LuCille Tack Center for the Arts in honor of the woman who had the vision to extend the cultural knowledge of Spencer’s kids. The LuCille Tack Center still stands today and has held performances every year there since 1996.
The next big change to the school’s facilities came around 2017 when the district was considering a building project to add more space for its music and athletic facilities. Discussion about the facilities continued into 2018 when the Spencer School Board discovered the Federal Emergency Management Agency (FEMA) Pre-Disaster Mitigation Grant program, which could fund a portion of the project. The district eventually received nearly $2.8 million from the program to fund the project, along with additional funds voters approved in a referendum in 2019. Construction began on the dome in 2020 and it was finished in 2021.
When the nearly $6 million project was complete, the concrete dome structure housed a gymnasium, community fitness center, locker rooms, wrestling area and a classroom addition for the school’s choral music and handbell programs. The dome was to also serve as the Spencer community’s storm shelter that would be open to the public whenever a severe weather event threatened the area.
In addition to the construction of the dome, the district also allocated some of the funds from the project to make some improvements in other areas of the building. The elementary office was moved to provide better security to the school, and upgrades were done on elevators and restrooms.
The latest upgrade to Spencer’s facilities was the Infant Care Center, added onto the south side of the school building during the 2023-24 school year and opened on April 1, 2024, costing a total of $1.4 million to build. The center has two rooms for daycare, one for children ages 6 weeks to 18 months and the other for 18 months to 3 years of age.
With each change and expansion to the Spencer School District, one thing has remained the same: the community’s commitment to providing its children with everything it can to give them a well-rounded education. Despite early setbacks, the vision community members had for their school paved the way for the facility that stands today, one that will likely continue to grow and change in the years ahead as the school endeavors to provide its children the skills that they need to navigate a changing world.
Pictured above is the third Spencer school building. It was built in 1886 and stood until it was razed in 1914 to make room for the new school building (which included a high school) that took its place from 1915-1966. This particular building was the cause of some worry with parents at the district, as they feared the large roof would collapse without additional supports. The problem was resolved after iron rods were added to hold the walls in place.
CONTRIBUTED PHOTO
