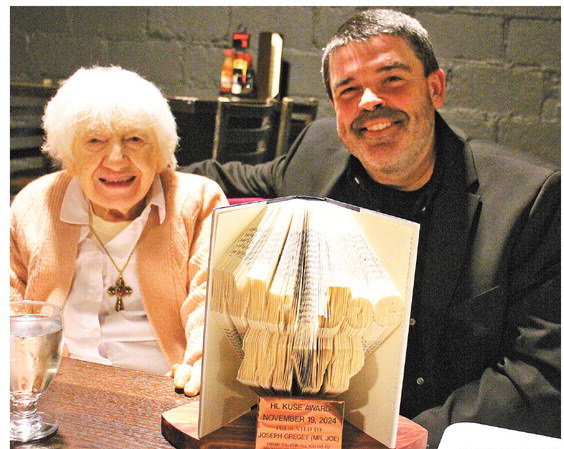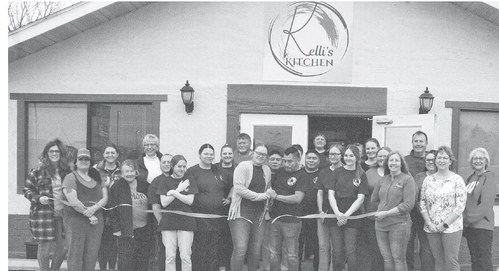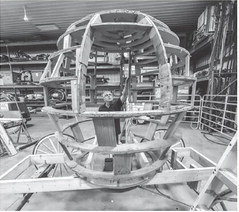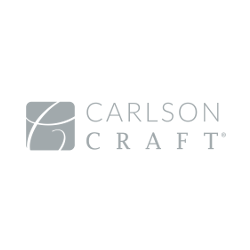Rib Lake schools seek community input on project


Residents of the Rib Lake School District are being asked their opinion of a project to address long-term issues in all three of the district’s school buildings.
A survey questionnaire has been mailed to every residence in the district asking for input about district priorities, needs and their opinion of a proposed project to connect the middle and high school buildings to centralize office functions district-wide and repurpose office space at the elementary school for classroom space.
The school board will use the information from the survey in deciding to bring a referendum question to voters next April, or to head back to the drawing board.
According to district administrator Travis Grubbs, in fall of 2022, the district’s previous 10-year maintenance plan was completed and it was time to get a new 10year plan in place to ensure facilities were maintained.
The district hired Excel Engineering of Fond Du Lac to do a facilities audit along with an analysis of the space and capacity in order to develop a 10-year plan.
Grubbs explained the engineers looked at roofs, accessibility, the structure of the school buildings and worked to develop a list of needs to prioritize over the next five, 10 years and beyond. “They did a full sweep of facilities,” Grubbs said.
In that study they looked at the needs for repairs or updates to the HVAC systems and the connections between the buildings. Beyond the structural elements, the study also looked at how space in the school was being used along with the number of children in each classroom and how with future enrollment projections they are utilizing the space. This process included one on one sessions with staff members to determine how to meet district needs in the future.
From this, the engineers developed plans to address district needs as well as looking to avoid duplication between the buildings. For example, Grubbs noted the 1964 high school building was built for much larger classes than they have seen in the district for many years. He also noted that the district has seen growth since the elementary school was built in 1999 and there is a need for additional 4-yearold kindergarten space in that building.
In looking at the buildings, it was noted there was duplication with Spanish classrooms, art and FACE (home economics) classrooms in both the middle and high school. At the same time the wood shop is in the middle school with the high school having an automotive shop area that hasn’t been used in years. The study also found a band room that is too small for the number of students participating and choir being taught in a regular classroom space that is too small for its needs. Grubbs explained the FACE classrooms were designed in 1964 with raised power outlets in the floor for the old-style sewing tables that are no longer used. He noted the FACE room from the 1980 middle school building is also heavily dated and in need of overhaul. He said from a district standpoint it makes sense to not put money into two specialized rooms and instead put the money into having one, modern space that can be used for both middle and high school classes.
This led board members and administration to look at how much is shared between the high school and middle school. The buildings are separated by a parking lot with students and staff going between the buildings throughout the day including for lunches prepared at the high school being served in the middle school.
Grubbs notes this causes safety concerns, not just with building access but with snow, ice and other weather.
A priority in the planning process was to address these safety and security issues and the preliminary proposals called for connecting the two buildings with a shared office space that would also include the district office.
Grubbs noted this would provide a secure entrance that would be used for both buildings while also addressing duplication. He noted both the high school and middle school have offices with secretaries that are often doing the same jobs. For example, parents with students in both elementary and middle school will end up having to talk with both secretaries if their children are going to be out that day.
A shared office would allow the secretaries to split these tasks and allow for more specialization as well as providing back up for one another. In addition, moving the district office space from the elementary school to the shared space will free up elementary school space which could be remodeled to accommodate the 4K needs.
The high school kitchen, which prepares meals for the entire district, dates from 1964 with few major changes occurring since it was first built. Engineers looked at expanding the kitchen to meet district needs.
As part of the proposed plans the existing gym space would be converted into a performance space and cafeteria area to utilize the existing stage and allow the entire school to be served at the same time from the neighboring kitchen. A new gym space and lockers would be built in what is current parking lot between the two buildings.
Grubbs explained that when voters in the district approved a referendum in 2015, it was largely for energy efficiency and to improve HVAC across the district. “It wasn’t for new construction,” he said.
The last major construction project in the district was in 1999 with the elementary school. “It is now 24 years old,” Grubbs said, noting the systems in that building are beginning to show issues due to their age.
He said the school district is being faced with deciding if it is worth it to spend $6,000 on repairs to get another two to three years out of items or go ahead and replace the equipment.
“It is a question of what is the best use of taxpayer money,” Grubbs said.
Excel Engineering prepared multiple options for how to address the items discovered as part of the building study and last spring held community input sessions and meetings with staff to gather feedback.
In those sessions, community members were asked what they liked or didn’t like about each of the plan options. Grubbs noted there were five different high school options and a few different elementary school options given.
From those feedback sessions, the engineers and administration further refined the proposals to take into account what the community considers to be important and which will help the district going forward.
As part of the plans, there was identification of extra space at the middle school with the potential for that being developed to house a daycare center. There are currently no daycare centers in the village of Rib Lake, an issue that has been noted for families looking to move there or people coming to work at the school and other employers in the community. Grubbs said the goal would be to find an outside provider to come into the space.
According to Grubbs, the overwhelming response of the listening sessions was for the district to move forward with planning. In recent months, the district has worked with the general contracting firm, Findorff to further refine the project and trim potential costs. The estimated cost of the plan that is being considered is about $22.5 million.
Most recently, the district hired School Perception to formulate a survey of district residents. Grubbs noted that School Perception has a very good track record in predicting the outcome of referendums, provided the board listens to the feedback they get from the voters.
The surveys have been sent out to all residences and should arrive the end of the first week in September and residents are urged to either use the code to fill it out online or mail the completed postagepaid survey. School Perceptions will compile the results of the survey and bring it to board members in late October giving them November and December to apply the feedback and look at options. If the district goes to referendum next spring, the board will have to set the question by mid-January.
The school district will also be holding an open house event from 6 to 8 p.m. on Wednesday, September 13 in the high school commons. There will be presentations about the proposed project and guided tours of the building and opportunities for people to provide feedback. Additional surveys are available at the school district buildings.




