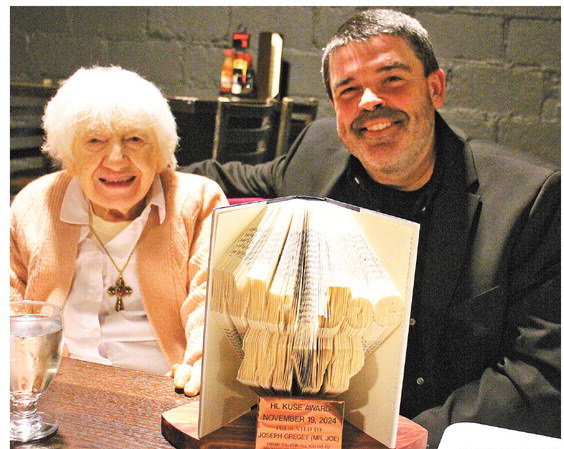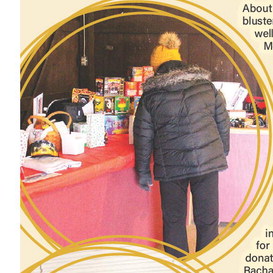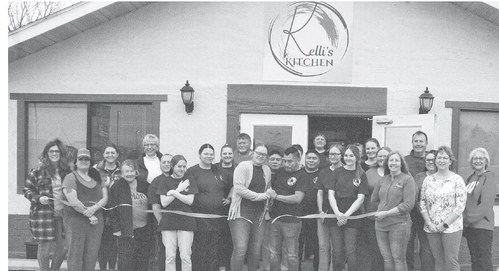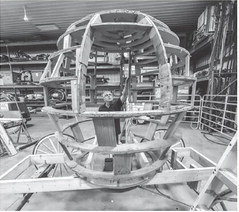Appeals board grants variances for two projects in Medford
The city of Medford cleared the way for a resident to build a second driveway access onto their property and for a local church to build a new storage building closer than normal to the rear property line.
On Monday, the city’s zoning board of appeals granted a variance to Robert and Brenda Fierke for their property at 305 Leila St. The 17,500 square foot parcel is located on the corner of Leila and W. Perkins St. and the owners wish to build a detached garage behind their home with driveway access off of W. Perkins St.
Board members also approved a variance requested by contractor Joe Strama of WLC Building Systems to allow Holy Rosary to construct a 30 foot by 64 foot three-bay garage on parcels the church owns on the east side of Washington Ave. across from the church and school complex. The variance was requested because the church would like to build the structure less than 25 feet from the rear property line in order to maximize the space for a future planned parking area.
In reviewing the Fierke request, board of appeals chairman Dennis Huotari noted it was a virtually identical situation to a variance granted in May to a homeowner in the Eagle Ridge Subdivision. In both cases, there was a desire to reduce the interference with water drainage patterns while working with the property owners to get the most out of their property.
Robert Fierke explained that South Gibson St. which is nearby is higher than their property and they get a lot of runoff from it. He said it flows through their property into the street.
Board member Lynn Krakenberger noted that the driveways would not be side by side but rather on different streets which would minimize impact for the area.
In granting a variance, the board of appeals members must find that there is a unique property feature that makes it necessary, that without it there would be unnecessary hardship, and that it is not contrary to the public good.
Huotari noted that not wanting to interfere with the draining conditions and working around them satisfied the need for the first two. With no residents coming to speak against the project or having filed objections, board members said they did not see it would be a negative to the community.
City attorney Courtney Graff questioned if the neighbors had been specifically notified by mail that the variance was requested. While this is routinely done by the city for a certain radius of property owners from an area to be rezoned, city planner Bob Christensen said it had not been done in this case, but that the city did place the required legal notice in The Star News and posted the agendas.
Graff advised that it would be better to be on the side of being hyper-vigilant in giving notice and suggested the board take action on the requests made and then send a letter to the property owners informing them of the action taken and giving them 10 days to raise any objections. Depending on what, if any, input there is from the residents, the board could reconvene and revisit the issue.
Board members unanimously approved the Fierke variance request
Holy Rosary project
The Holy Rosary request took more discussion and some wrangling for board members to be confident it met the three requirements for the variance.
One of the complicating issues is that by its nature the building is an accessory structure to the entire Holy Rosary school and church campus and will be used as such. However, it is on its own parcel that is across the street from the church. Christensen explained that by having it on its own parcel it becomes the primary structure rather than an accessory structure. This makes a big difference in setback requirements with the primary structure required to have a 25 foot rearyard setback while an accessory structure would only need a three-foot setback.
The request was for a 15 foot setback. Strama noted that the structure that previously was on the lot was 13 feet from rear property line and this was in line with the other structures along the alleyway there. He said the goal was to maximize the amount of space available on the lot for potential future parking needs for the church. It is routine during functions at the church that neighboring streets are congested with parking.
It is the potential for alleviating these parking concerns and improving public safety in the process that was enough to put the variance request over the tipping point.
“The hardship is that they don’t have enough parking for services,” Huotari said, noting the space would help with overflow parking.
Board member Peggy Kraschnewski had questioned if it was an actual hardship for the building to be 10 feet closer to the alley than requested given the depth of the lots there.
Christensen said the threshold is to decide if the lot would have value for the owner without the variance. He said the goal of reducing the need for street parking would achieve this requirement.
The actual sidewalks of the planned garage will be 25 feet from the rear property line, but there is a planned 10-foot overhang that is planned. Strama explained the eventual plan is to store the large grills used for the church’s chicken dinner under that overhang with the main doors facing to the west toward the church.
One of the major factors in play for this request is that the church property is zoned for institutional use. The city’s codes give a great deal of flexibility for these types of zoning districts which are for governmental and institutional use for things like churches, hospitals and government buildings which have more unique needs.
Board members voted to grant the variance with the same notification conditions as the Fierke request.




