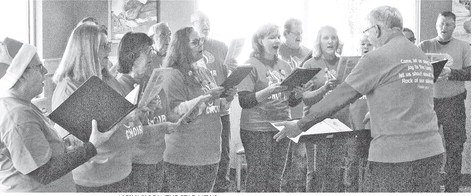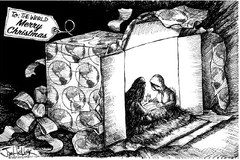Commission approves new fence rules for city residents
New rules are coming for people wanting to build fences in residential areas in the city of Medford.
On Monday, members of the Medford planning commission recommended rewriting the fence portion of the zoning code to include rules about residential fences. According to city planner Bob Christensen, the code had previously focused on fences required for screening in commercial and industrial areas. He said the city has gotten requests from residents about putting fences in residential areas which prompted the review of the zoning code.
Under the new code the following limits are set for fences in residential areas: Front yard fences may not exceed 4 feet in height.
Side and rear yard fences may not exceed 6 feet, with the exception those around swimming pools may not exceed 8 feet.
Within 5 feet of any driveway or street or alley access fences may not exceed 3 feet in height, except chain link fences that can be seen through.
No barbwire or electric fences, except for buried dog containment fences, are allowed in residential areas.
In commercial and industrial areas, fences may not exceed 12 feet with barbed wire only allowed on the top of security fences above 6 feet tall.
As in the past, the finished surface of any fence must face outward, unless it is a double-sided fence.
Commission member Peggy Kraschnewski noted a fence that was built within the past few years on Perkins Street and asked if there would be a process for residents who wanted to construct something different than what the code allowed.
Christensen said if the zoning changes passed, property owners would have to go to the zoning board of appeals to request a variance for anything outside what was allowed in the code. To do this they would have to prove a hardship existed in following the code.
A public hearing on the proposed changes was held at the start of the meeting with no one there to give input either for or against the change.
In addition to the fence changes, commission members voted to endorse changes to the city’s nonconforming use rules to include changes made in state law. The changes impact the ability to reconstruct in the same footprint nonconforming structures such as boat houses that are damaged or destroyed.
Christensen gave the example of houses along Hwy 64 in Medford which are closer than the current highway setback requirements. Under the change, if those houses were destroyed they could be rebuilt so long as the nonconforming area could not be made larger.
The only provision about increasing the size is for any state or federal regulations which may require it to be bigger.
“What state and federal rules would allow it to be bigger?” asked mayor Mike Wellner.
Kris Brandner replied suggesting handicapped accessibility requirements could impact the size of a structure.
Christensen noted laws at the state level are often written based on the efforts of lobbyists. “For every good idea there are one or two ‘Yeah buts,’” Christensen said, expressing concern that the state law was overly broad.
In other action, commission members approved sending to council the plat for the Edgewood Estates subdivision being developed by Chuck and Linda Gelhaus. The development is located to the east of Malibu Dr. north of Allman St. Commission member Tim Hansen voted against approving the plat solely because the city forced the road to be changed to 9th Street, which currently does not extend that far north. Christensen explained the road plan eventually calls for 9th Street to extend that far, but noted that it may be decades, if ever, before that is done. Hansen said he felt the developer should be able to name the road what they wanted.



