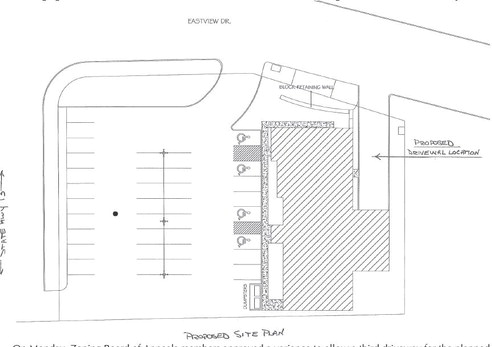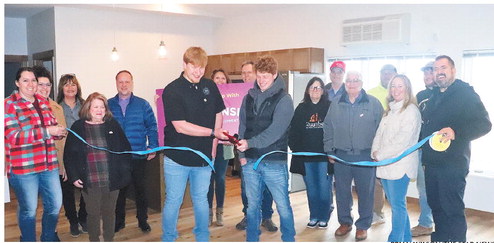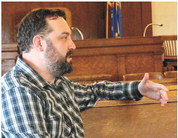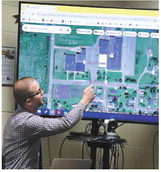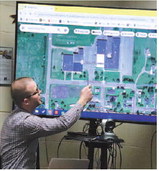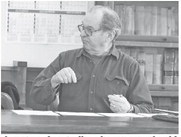Drawing new lines


The new VFW hall will gain a third access driveway as part of the construction project.
City codes only allow up to a maximum of two driveway entrances in commercial areas. On Monday, VFW Post 5729 Commander Nick Lemke came to the zoning board of appeals to request a variance to allow the post to install a third driveway that will be located to the rear of the building and be used for deliveries, garbage collection and for the owners of the adjoining field to access their land.
The new VFW hall, which is currently under construction, will be located at the rear of the existing lot. The parcel will retain a shared driveway with Advance Auto Parts off of Hwy 13 as well as a driveway off of Eastview Dr. which runs to the north of the VFW parcel.
Lemke requested a third driveway to the rear of the new building also onto Eastview Dr.
A challenge on the lot is the elevation change between the front portion of the lot and the adjoining street. He said the need for a retaining wall and frost wall and access walkway will prevent allowing a driveway to loop behind the building from the front portion. He noted that garbage and delivery trucks have difficulty with the current slopes of the driveways and with the proposed third driveway to the rear it would be level with the road and make for easier use for those services.
“It makes plenty of sense to me,” said board of appeals member Lyn Krakenberger, noting that the more traffic they can get off the main roads and onto the side road the better.
As part of the variance request process, board members must take into account criteria based unnecessary hardship, a unique property condition and no harm to the public interest.
At a public hearing for the request, no one spoke against the proposal and there was no opposition to it filed with city hall. During the business portion of the meeting
See BOARD on page 4 board members unanimously approved the variance.
Board members also received a variance request from Mueller Property Partnership to reconfigure a pair of non-conforming lots into a more useable shape.
The lots in question are located at the corner of Park St. and Cedar St. The lots were originally laid out with narrow width and long depth and measure about 7,400 square feet. John Mueller noted that there is also a 5-6 foot drop along the long dimensions of the lot.
These factors, he explained, make it a challenge to develop the lots for affordable single-family housing use. He said designs they have looked at in the past two years for the property would be long and thin buildings which would reduce the amount of living space with hallway spaces and not be as marketable for modern consumers.
Mueller proposed redrawing the lines of the adjoining lots to have them more square in shape with one continuing to access off of Park Ave. and the other to access onto Cedar Street. The new lots would measure about 7,200 square feet in size.
He said there is an existing curb cut on Park Avenue that would be used, and the driveway access would likely come off of the existing alley for the Cedar Street lot. The only reason this is coming to the zoning board of appeals is because of a city zoning rule that requires all new residential lots to measure at least 10,000 square feet in size.
City zoning administrator Bob Christensen said that he actually felt bad in having to deny the request and send the Mueller’s to the board of appeals, but his hands were tied with the size of the lots.
Mueller said their goal with the property was to build homes in the $265,000 to $269,000 price range to be more affordable. He said the average houses being built now are in the $365,000 to $450,000 range. He noted that working backward from the price of the home, a $265,000 home is affordable for a household making a combined income of $85,000 a year while a home in the $350,000 to $450,000 range requires a $100,000 family income.
Mueller described the local rental market as having gone from a shortage to being saturated and getting close to satisfying the needs. He said their preference is to develop the lots for single family home ownership, although the lots themselves are zoned R2 one- and two-family homes.
“People can’t go from renting to buying a half million dollar home,” said Mayor Mike Wellner, citing the need for more affordable options for people looking to either step up or step down in their housing needs.
Krakenberger spoke in support of redrawing the lines to more squared-off lots noting that they would be a better use for the site than long skinny lots.
Christensen noted there would be no difference in total area between how they are laid out now and the new configuration. He said the only reason it was coming to the board is because 7,200 does not meet the 10,000 square foot rule.
Board members were unable to vote on the request because when the agenda was posted the public hearing was included but not the action portion.
With the zoning board of appeals to change members later this month due to expiring terms and new appointments, Wellner urged the members to meet as soon as possible so that the same group who heard the public hearing would be the ones to take action.
In order to meet the 24-hour public notice posting requirement, a special meeting was called for Wednesday, April 23 to take action on the request.
At that meeting, committee members voted unanimously to grant the variance.
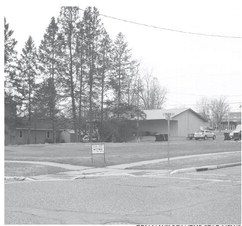
On Monday, Zoning Board of Appeals members approved a variance to allow a third driveway for the planned VFW building. The driveway will provide access for deliveries and garbage pick up.
